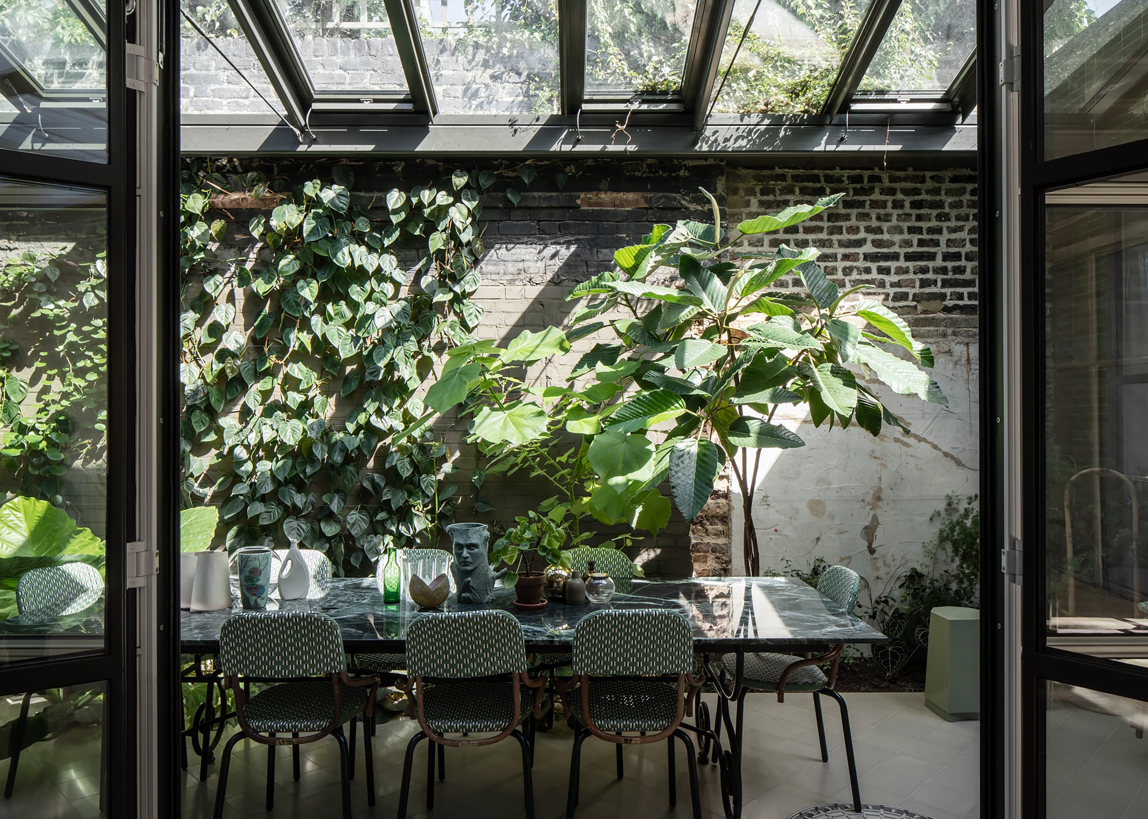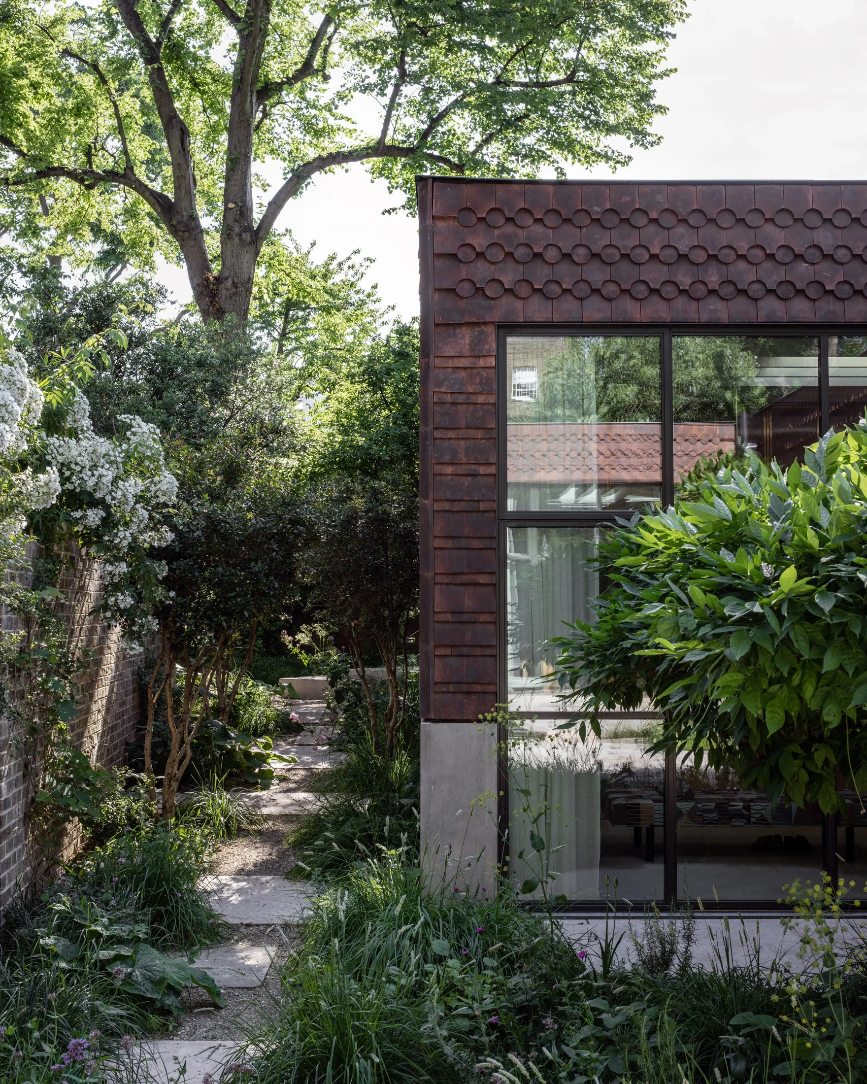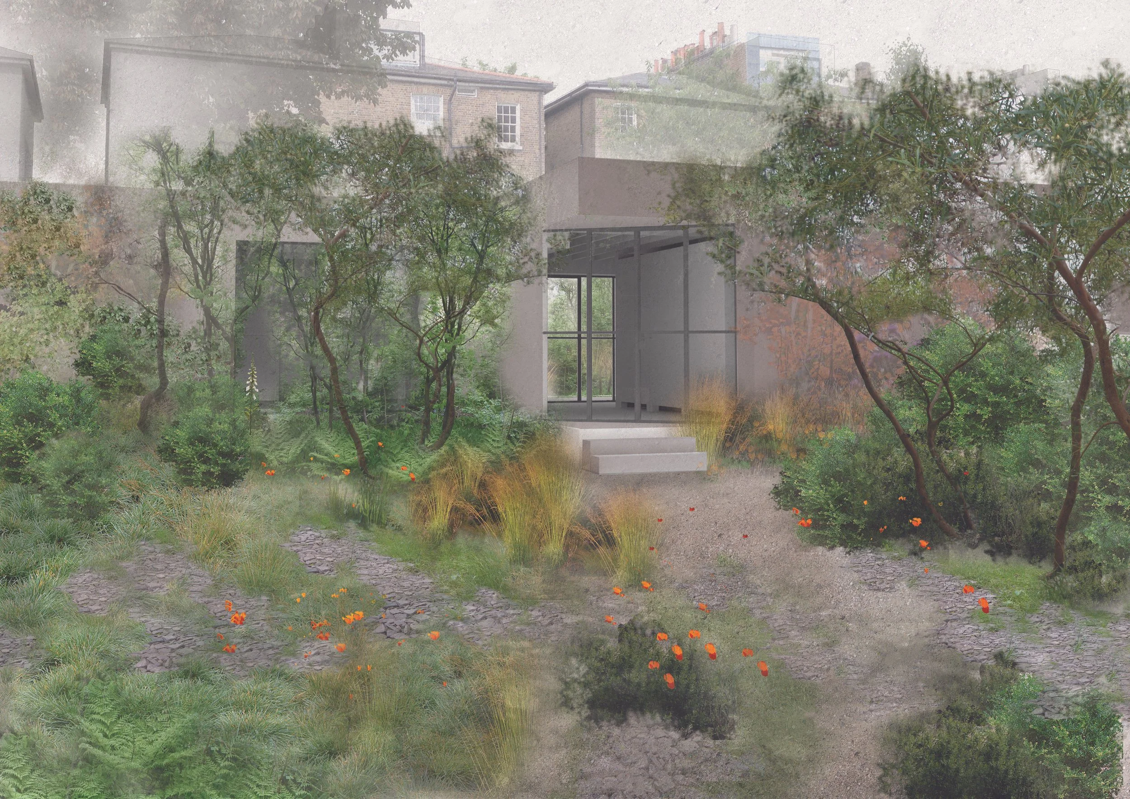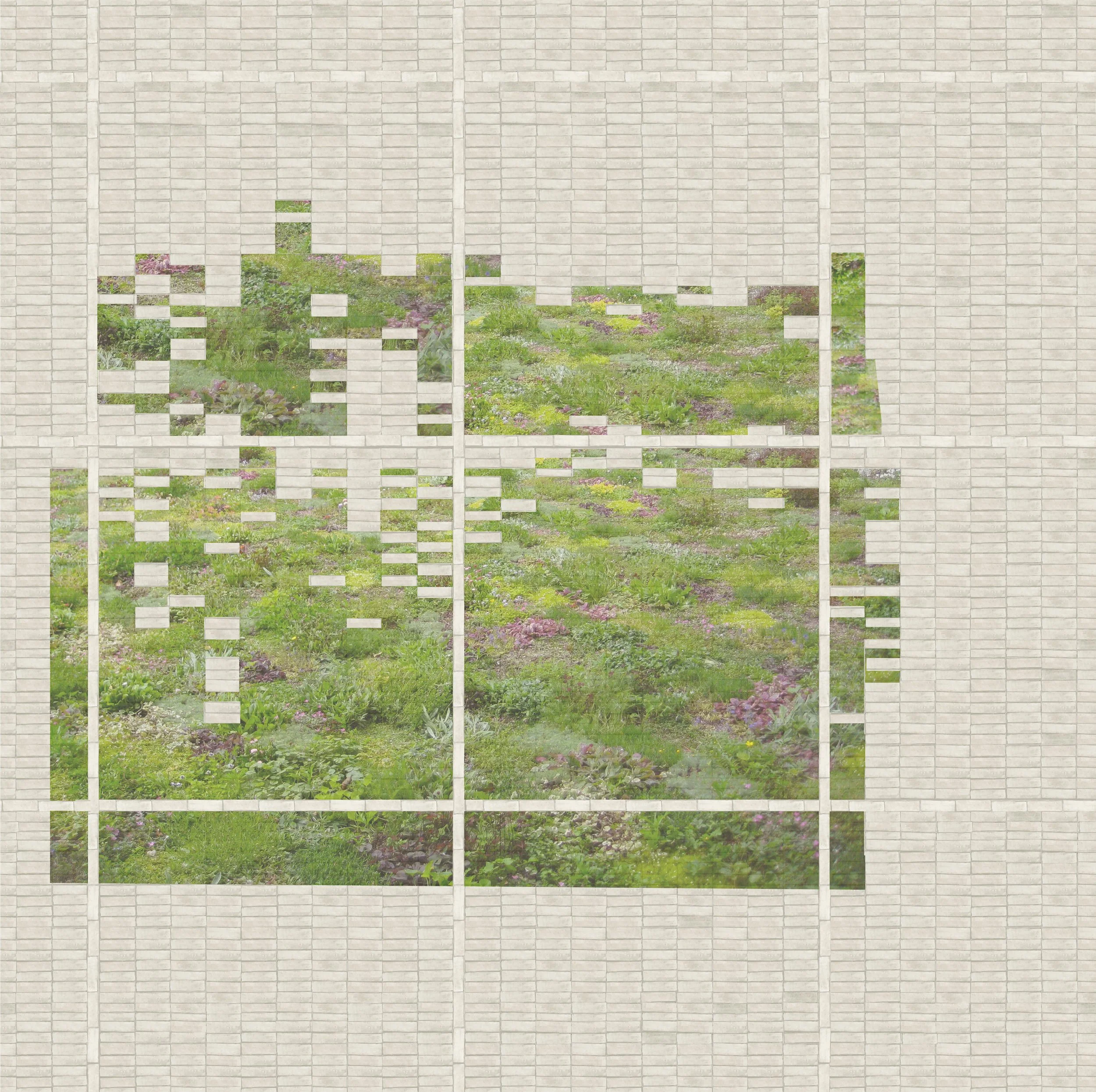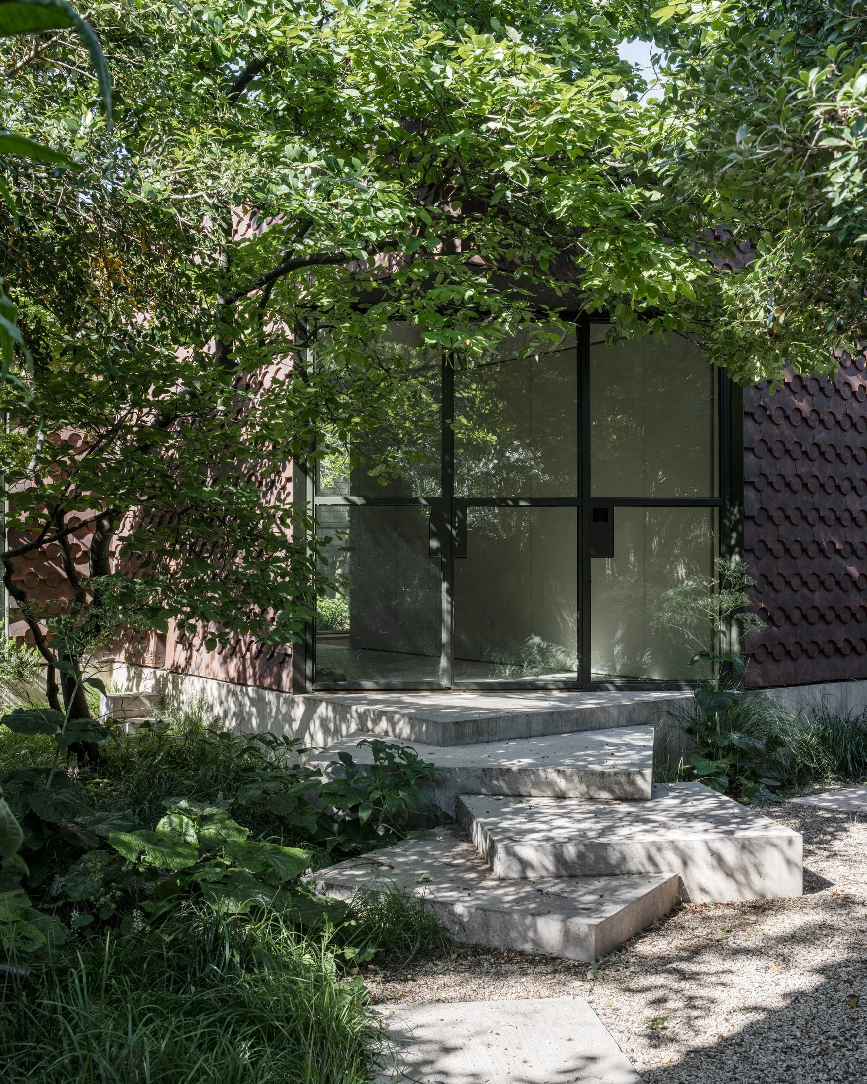It’s always exciting to work with architectural design that prioritizes landscape. This unique London home, designed by 6a Architects responds to the specifics of the ‘L-shaped’ site, a former parking lot surrounded by mature trees and properties. 6a designed the single-story house as a series of interior rooms that each look onto at least one of six external courtyards. Each courtyard garden is distinct; with plantings suited to the micro conditions, quality of light and surrounding architectural detailing and proportions. Along the northern boundary a garden room is covered with a glass roof to form a greenhouse for tender plants. In a more private, sunny courtyard, the open branching form of a mature Chionanthus virginicus holds the space, lighting up the courtyard in early summer with deliciously fragrant, white flower panicles up to 20 cm long. Another shaded courtyard is home to an asymmetrical pairing of Acer palmatum, underplanted with lush, verdant foliage. Privacy is maintained throughout by the careful positioning of trees and play on levels. The balletic branching form of an Amelanchier takes centre stage sheltering the entrance steps from overhead views. Osmanthus species create a soft, evergreen veil, where extra privacy is needed.
Multi-stem Malus ‘Professor Sprenger’ line the entrance garden. In spring the Malus’ strongly scented white flowers emerge from the dark pink flower buds, with deep orange fruits remaining on the tree until late December.
None of the gardens are ‘tidy’; seasonal textures, highlights and ‘dieback’ are embraced; evergreen restio’s, grasses and ferns form backdrops to ephemeral bulbs; within the sunny ‘kitchen garden’ the seed heads of Achillea, Agastache and Origanum stand through the winter months; Violas, Welsh poppies and Lunaria will be encouraged to self-sow along hardcore pathways.
Above all trees are celebrated; their magnetic presence and varied, often unexpected forms create screens, shadows and canopies that contrast in shape and form to the strong lines of architecture.
Site footprint approximately 713 sqm.
All photographs © Johan Dehlin


