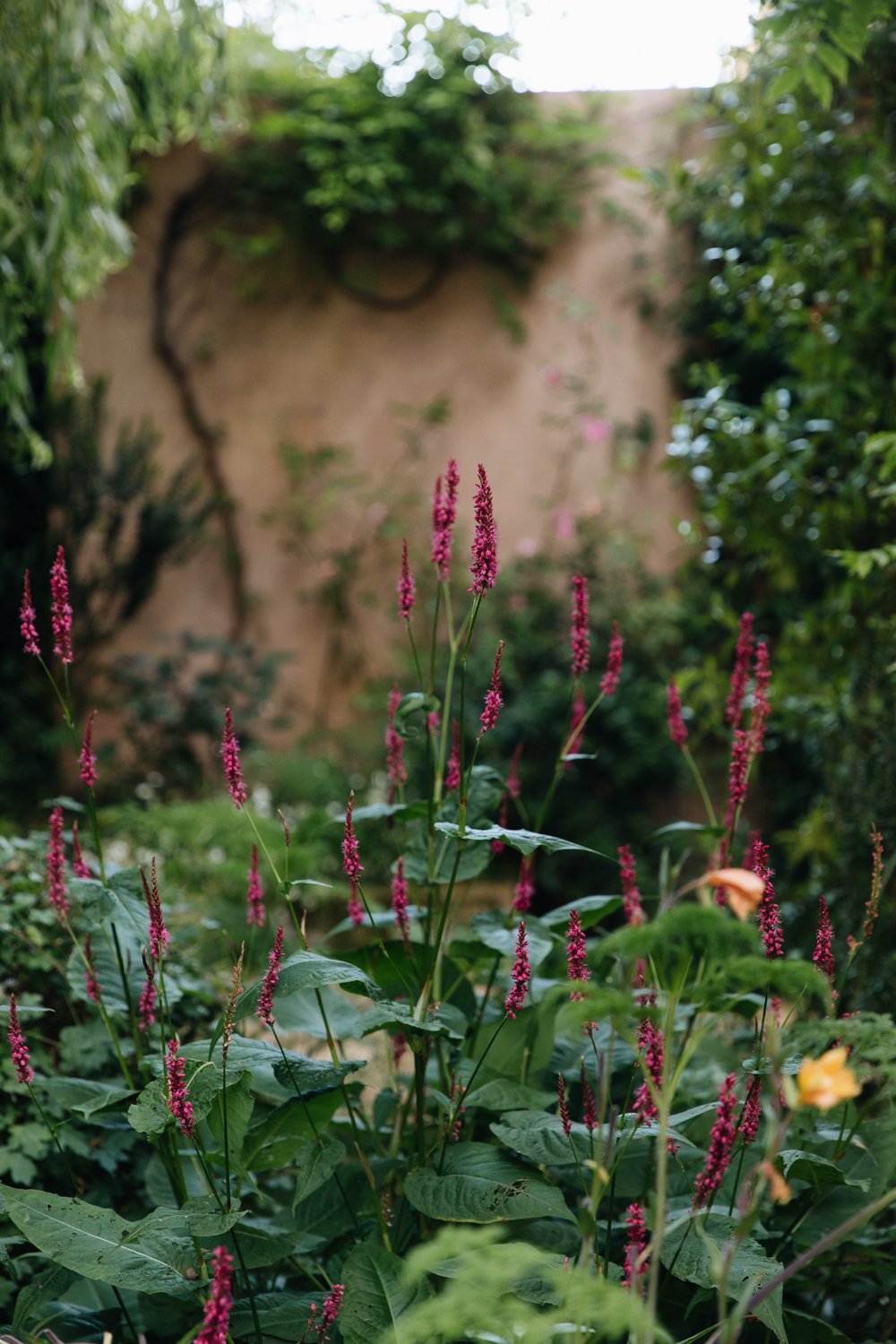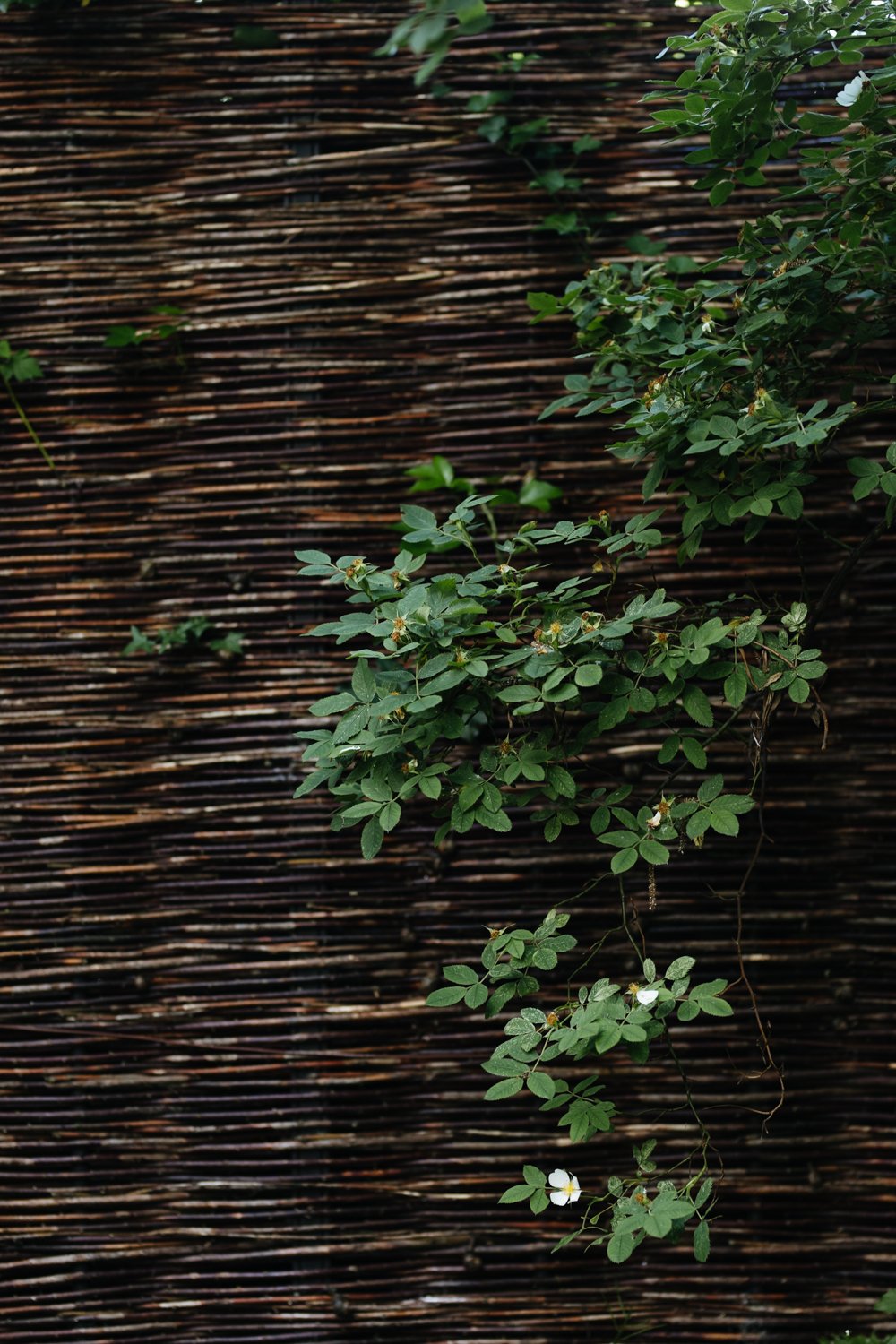Spreading the whole width of the plot, a much-loved weeping willow stands at the heart of this garden. The willow’s stout trunk, broad round crown, and pendulous, weeping foliage divides the garden in half dictating the layout, whilst filtering sunlight and imbuing the garden with mystery. The first half of the garden is a terraced, intimate dining area, with the warm terracotta tile of the kitchen extending directly outside. Here a long oak table sits under a rusted steel pergola. The tall, elegant Victorian sash windows dictated the height and form of the pergola, which was designed to be lightweight and minimal in aesthetic, but strong enough to support the weight of wisteria, roses and clematis, and individually hung pendant lights.
Informal, brick on edge tile pathways journey under the willow and out beyond to a meadow orchard. All the old existing trees – hawthorn, orchard pears, apples and plums - no matter how scrubby - were retained for their sense of history and unconventional beauty, as well as value to wildlife. Many of the trees, together with the neatly woven willow boundary, provide invaluable support for rambling roses and clematis. Narrow brick paths and mown routes crisscross the new perennial meadow, which, together with the nectar-rich flowers of weeping willows provide a key source of food for insects like bees and butterflies.









