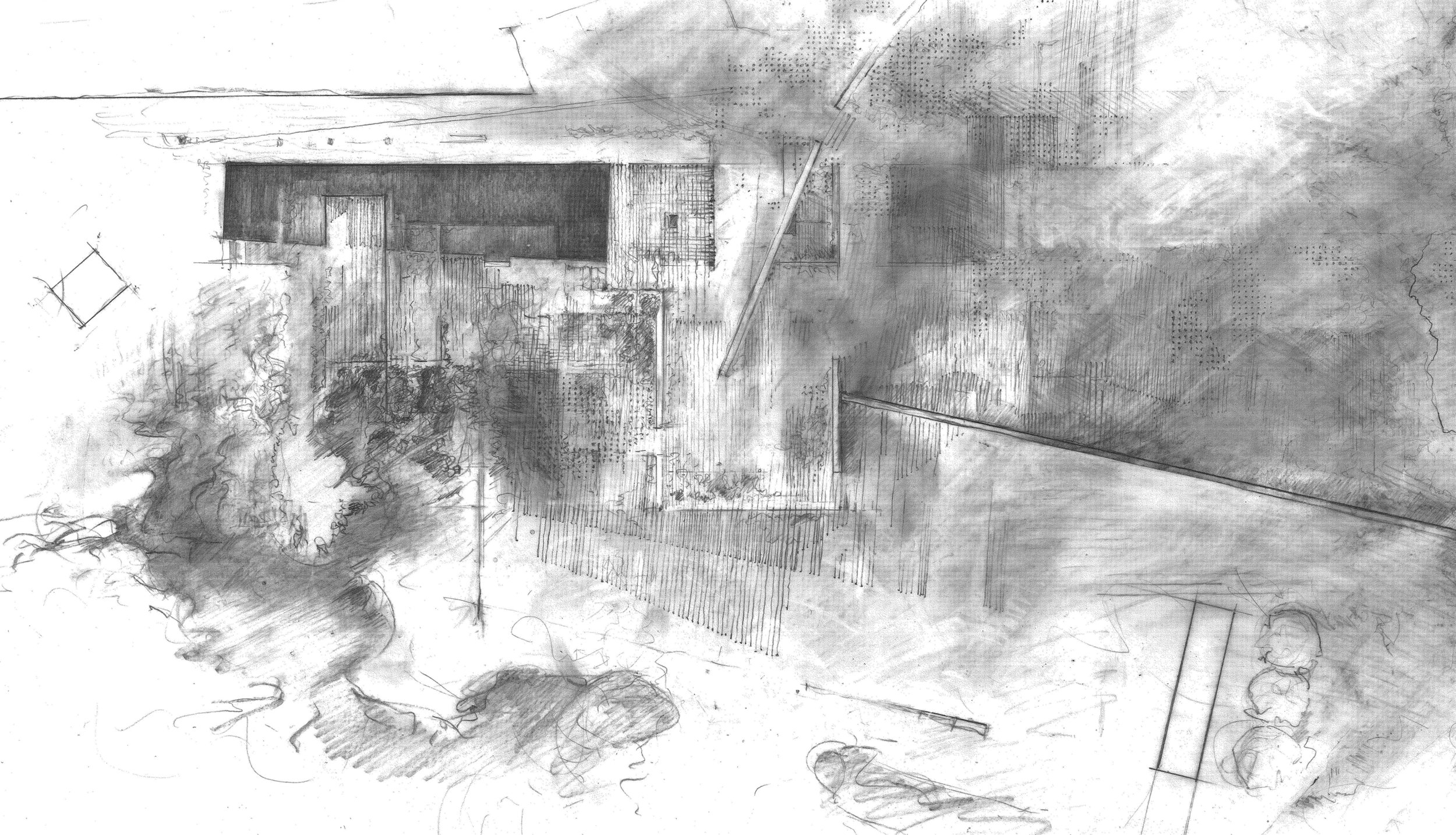After winning a competition to redesign a three acre walled garden in the west of England, I was invited to expand my design concepts and apply them to the wider site. Drawing played a crucial role in formulating my understanding of the complex topography and history of the site. Working in collaboration with architect Libby Fellingham, we began a series of sketches that led to this complex and atmospheric concept drawing of the D-shaped walled garden and rectangular pool. In winter water floods the low side of the pool and the garden is transformed.
The drawing describes this area as a series of flooded water rooms, and the walled D- shaped parabola as a meadow, with intensively gardened patches, planted ‘overlays’ and hard interventions kept to a minimum. The Property has since been sold.





